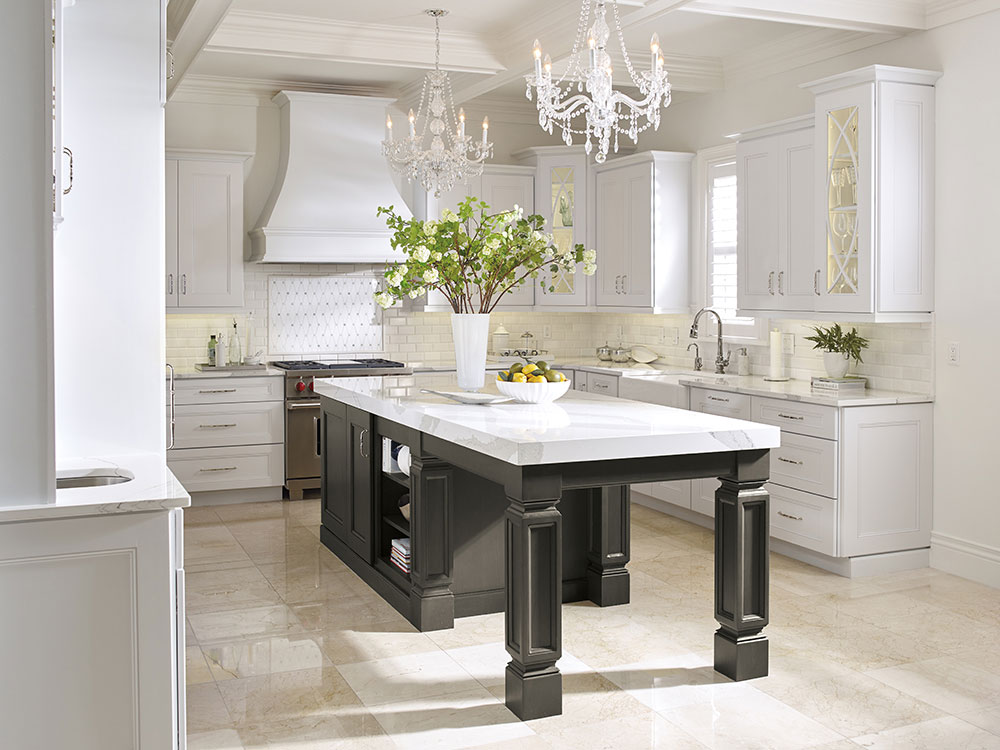
When planning your Los Angeles kitchen remodeling project, one of the most effective layouts to consider is the U-shaped kitchen. This design offers numerous benefits that can enhance both the functionality and aesthetics of your cooking space.
In this guide, we’ll explore the U-shaped kitchen benefits and provide creative ideas to inspire your next remodel.
A U-shaped kitchen is characterized by three walls of cabinetry and appliances, forming a "U" shape. This layout is ideal for maximizing space and creating an efficient workflow. Here are some of the U-shaped kitchen benefits:
To make the most of your U-shaped kitchen, consider these innovative design ideas:
Incorporating open shelving can add a modern touch and create a more open, airy feel. Use open shelves to display your favorite dishes, glassware, or decorative items.
A U-shaped kitchen can easily accommodate a breakfast bar by extending one of the counter edges. This provides additional seating and a casual dining area, perfect for quick meals or entertaining guests.
Maximize corner spaces with lazy Susans or pull-out shelves. These clever storage solutions make it easier to access items stored in hard-to-reach areas.
Streamline your kitchen’s appearance by integrating appliances into the cabinetry. Built-in ovens, microwaves, and refrigerators create a seamless look and save valuable counter space.
To create a stunning U-shaped kitchen that meets your needs, consider the following design tips:
Using light colors can make a U-shaped kitchen feel larger and more inviting. White, cream, and pastel shades reflect light and create a bright, open atmosphere.
Good lighting is essential in a U-shaped kitchen. Combine natural light with task and ambient lighting to ensure every corner is well-lit. Consider under-cabinet lightingDefinition: Lights installed beneath cabinets to provide illumination to the countertop workspace. W... to illuminate work surfaces.
Incorporate a striking focal point to add visual interest. This could be a bold backsplashDefinition: A protective wall covering behind a kitchen counter, often made of tile, glass, or metal... Read More, a statement light fixture, or a unique countertop material.
Maximizing storage is key in any kitchen design, especially in a U-shaped kitchen. Here are some innovative storage solutions to consider:
Opt for custom cabinetry to make the most of every inch of your kitchen. Custom cabinetsDefinition: Cabinets built to specific measurements and designs to fit a unique kitchen layout. Why ... can be designed to fit awkward spaces and provide additional storage options, such as deep drawers for pots and pans or pull-out spice racks.
Utilize vertical space by installing tall cabinets or adding shelving units above the countertopsDefinition: Horizontal surfaces in kitchens used for food preparation, commonly made of granite, qua.... This not only increases storage but also draws the eye upward, making the kitchen feel more spacious.
Make use of the space under your cabinets by installing hooks or racks for utensils, mugs, or small kitchen gadgets. This keeps frequently used items within easy reach while freeing up counter space.
A U-shaped kitchen can be an excellent choice for small spaces. Here’s how to make the most of a compact U-shaped kitchen:
Choose smaller, more compact appliances that fit seamlessly into your kitchen without sacrificing functionality. Look for slimline refrigerators, narrow dishwashers, and compact ovens that offer the same features as their larger counterparts.
In a small U-shaped kitchen, consider incorporating a fold-down table or a built-in bench to create a cozy dining nook. This saves space while providing a functional area for meals.
If possible, remove a section of the upper cabinets or one of the walls to create a more open feel. This can make the kitchen appear larger and more inviting.
For those with more room to work with, a U-shaped kitchen offers numerous possibilities to create a luxurious and functional space:
In a larger U-shaped kitchen, adding an island can provide additional counter space, storage, and seating. An island can also serve as a central hub for cooking and socializing, making the kitchen more versatile.
Design your U-shaped kitchen to serve multiple purposes. Include a dedicated baking station, a coffee bar, or even a small office area. This makes the kitchen a central gathering place for various activities.
With more space to work with, you can afford to invest in high-end finishes and materials. Consider luxurious countertops, custom cabinetry, and premium appliances to create a truly stunning kitchen.
Finally, make sure your U-shaped kitchen reflects your personal style. Here are some ways to add a personal touch:
Choose a color scheme that complements your home's overall design. Whether you prefer bold, vibrant colors or a more neutral palette, the right color scheme can set the tone for your kitchen.
Add decorative accents like artwork, rugs, or unique lighting fixtures to give your kitchen character. These small details can make a big impact on the overall look and feel of the space.
Incorporate personal touches, such as family photos or heirloom pieces, to make the kitchen feel like home. These elements add warmth and personality to the space, making it truly your own.
Budget is a crucial factor in any remodeling project. Here are some tips to manage costs while creating your dream U-shaped kitchen:
Ready to transform your kitchen into a stunning U-shaped kitchen? Contact Bradco Kitchens + Baths to schedule your consultation.
Our team of experts specializes in Los Angeles kitchen remodeling and is here to guide you through every step of the process. Let’s create a beautiful and functional kitchen that enhances your home and fits your lifestyle.
Call today and start your journey towards a perfect kitchen remodel!
BOOK AN APPOINTMENT