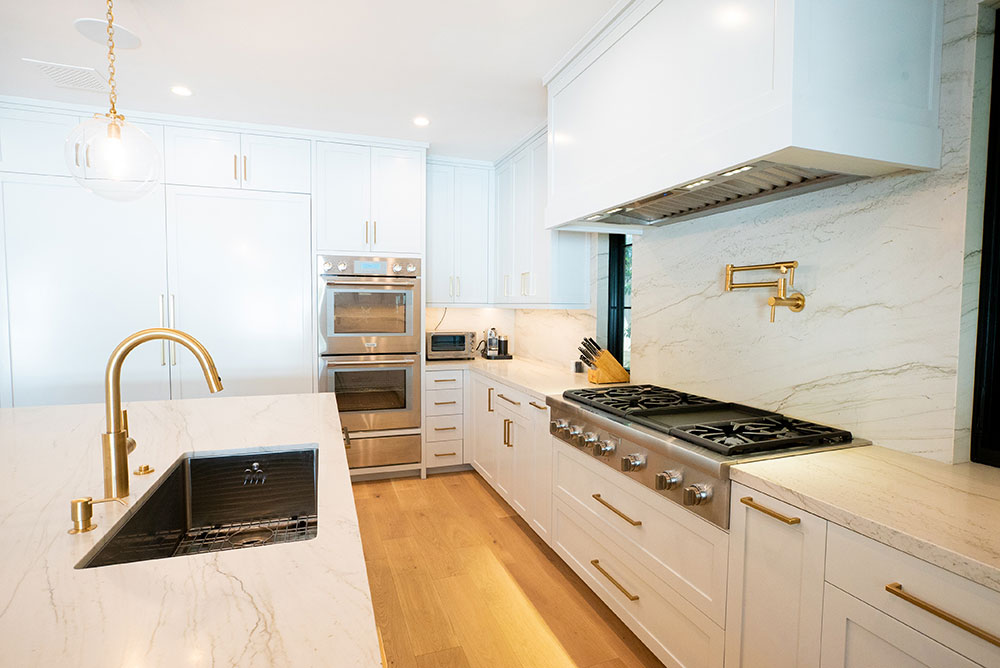
When planning a kitchen remodel, understanding the concept of the kitchen work triangle is essential for creating an efficient and functional space.
This design principle has been a cornerstone of kitchen layouts for decades, and it's still relevant in modern kitchen designDefinition: A sleek, minimalist style emphasizing clean lines, open spaces, and high-tech appliances....
In this blog, we'll explore what a work triangle is, why it's important, and how to incorporate it into your Los Angeles kitchen remodeling project.
The work triangle is a kitchen design concept that aims to create an efficient workspace by positioning the three primary work areas – the sink, stove, and refrigerator – in a triangular layout.
The idea is to minimize the distance between these key areas while ensuring there's enough space for movement and food preparation.
Incorporating a work triangle in your kitchen design offers several benefits that enhance both efficiency and functionality. Here are some of the primary advantages:
By reducing the distance between the sink, stove, and refrigerator, the work triangle ensures a smooth and efficient workflow. This layout minimizes unnecessary movement, making cooking and cleaning more streamlined and less time-consuming.
A well-designed work triangle helps prevent accidents by keeping the main work areas within easy reach but out of the way of foot traffic. This design reduces the risk of spills and accidents in a busy kitchen.
For small kitchens, the work triangle can help maximize space and create a more open feel. By efficiently organizing the main work areas, you can make the most of the limited square footage and avoid a cramped and cluttered kitchen.
With the sink, stove, and refrigerator positioned in a triangle, everything you need is always within arm's reach. This convenience can make cooking more enjoyable and less stressful.
When planning your Los Angeles kitchen remodeling project, it's essential to design a work triangle that fits your space and cooking style. Here are some tips for creating an effective work triangle:
To create an efficient work triangle, follow these distance guidelines:
Ensure that there are no obstacles, such as islands or cabinets, that interrupt the flow of the work triangle. This keeps the space open and accessible.
Consider your cooking habits and kitchen needs when designing your work triangle. If you frequently cook large meals, you may need more counter space near the stove. If you do a lot of baking, consider placing the oven close to the refrigerator.
There are several common kitchen layouts that naturally incorporate the work triangle. Here are a few examples:
An L-shaped kitchenDefinition: A kitchen layout that forms an L-shape, optimizing corner space and providing ample work... layout features two adjacent walls that form a right angle, creating a natural space for the work triangle. This layout is ideal for small to medium-sized kitchens and provides ample counter space.
A U-shaped kitchen layout features three walls of cabinets and appliances, creating a U shape. This layout offers plenty of storage and workspace and is perfect for larger kitchens.
A galley kitchenDefinition: A layout featuring two parallel countertops with a walkway in between, maximizing small ... layout features two parallel walls of cabinets and appliances, creating a narrow, efficient workspace. This layout is ideal for small kitchens and ensures a compact work triangle.
In addition to the work triangle, there are other design principles you can incorporate to enhance your kitchen's efficiency:
Create specific zones for different tasks, such as a prep zone, cooking zone, and cleaning zone. This helps keep your kitchen organized and ensures that each area is optimized for its intended purpose.
Maximize storage space by incorporating cabinets, drawers, and shelves that are easily accessible. Consider pull-out shelves and lazy Susans for corner cabinets to make the most of your storage space.
Good lighting is crucial for an efficient kitchen. Ensure that your work areas are well-lit with task lightingDefinition: Focused lighting used to illuminate specific work areas, such as under-cabinet lights in..., and consider adding ambient lighting for a warm and inviting atmosphere.
While the traditional work triangle is a great starting point, modern kitchens often incorporate additional elements to enhance functionality and style. Here are some contemporary adaptations and additions to consider:
The work zones concept expands on the traditional work triangle by dividing the kitchen into specific zones for different tasks. This approach is particularly useful in larger kitchens or open-plan designs. Here are some common work zones:
Modern kitchens often feature islands or peninsulas that can complement the work triangle. These additions provide extra counter space, storage, and seating, making your kitchen more versatile. Here’s how to incorporate them effectively:
Open-concept kitchens are popular in modern home design, offering a seamless transition between the kitchen and living areas. While planning an open kitchen design, maintain the principles of the work triangle to ensure functionality. Here are some tips:
Transform your kitchen into an efficient and stylish space with the expert help of Bradco Kitchens + Baths.
Our team specializes in Los Angeles kitchen remodeling and can help you design the perfect kitchen work triangle for your needs.
Contact us today to schedule a consultation and start planning your dream kitchen. Unlock the full potential of your kitchen and enjoy a space that's both beautiful and functional.
BOOK AN APPOINTMENT