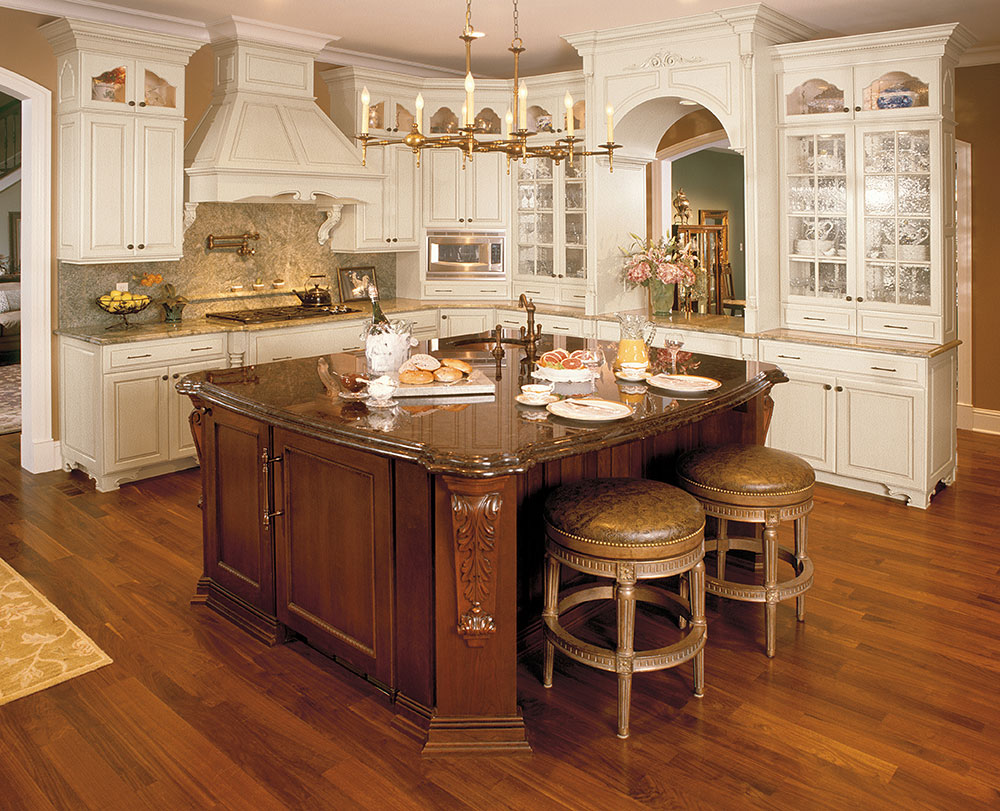
Have you ever wondered how to make your kitchen more accessible for all members of your household? Whether you’re planning a kitchen remodeling project for aging in place or just want a more user-friendly space, creating an accessible kitchen is all about smart design choices.
In this guide, we’ll walk you through key accessible kitchen design tips to help make your kitchen functional, stylish, and inclusive for everyone.
A kitchen is the heart of the home, but it’s also one of the most challenging spaces to navigate for people with limited mobility, seniors, or those using wheelchairs. By incorporating accessible kitchen design principles, you can ensure that the space is not only beautiful but also practical and safe for everyone to use.
An accessible kitchen can provide:
Here are some important tips to consider when designing an accessible kitchen that works for everyone:
One of the first things to focus on is creating enough space to move comfortably. Standard kitchen walkways are typically 36 inches wide, but for an accessible kitchen, aim for at least 42 to 48 inches of clearance. This extra width makes it easier for people using wheelchairs or walkers to navigate.
Also, ensure that there is plenty of space in front of appliances like the refrigerator, oven, and dishwasher for easier access.
Standard countertop heights can be challenging for people in wheelchairs or those with limited mobility. Lowering counters to about 30-34 inches can make meal prep and cooking more comfortable. You can also consider installing adjustable-height countertops that can be raised or lowered depending on the user’s needs.
For certain areas, like sinks or stovetops, ensure there’s enough knee clearance below to allow someone seated to work comfortably.
One of the top accessible kitchen design tips is to focus on easy access kitchen storage. Opt for pull-out shelves, drawers, and Lazy Susans to make retrieving items from deep cabinets easier. Custom kitchen cabinets with open shelving is another option to consider, as it eliminates the need for heavy cabinet doors and makes everyday items more visible and reachable.
Install cabinetry with easy-to-grip handles, and consider placing frequently used items in lower cabinets or drawers so they’re within reach without having to bend down or stretch.
Choosing the right appliances is key to creating an accessible kitchen. Here’s what to look for:
Also, look for appliances with large, easy-to-read controls and push-button settings, which make them more user-friendly for people with vision impairments or dexterity issues.
Safety is a major concern in the kitchen, where spills and accidents can happen. Choose flooring that’s slip-resistant, easy to clean, and provides some cushioning underfoot. Materials like cork, rubber, or textured vinyl are great options that offer both comfort and safety, especially for seniors or those with mobility challenges.
Proper lighting is crucial in any kitchen, but it’s especially important in an accessible kitchen. Ensure there’s ample overhead lighting as well as task lighting over workspaces like countertops and sinks. This helps reduce shadows and makes tasks easier to see.
Also, consider adding contrast between different elements in the kitchen, such as countertops and cabinets. This makes it easier for individuals with visual impairments to differentiate between surfaces and objects.
Installing easy-to-use faucets and handles is a small but impactful change. Consider lever-style handles, which are easier to grip and operate than traditional knobs. Touchless faucets are another excellent choice, as they can be turned on and off with the wave of a hand, reducing the need for twisting or gripping.
If possible, design your kitchen with an open floor plan that flows seamlessly into adjacent rooms. This not only makes it easier for people with mobility aids to navigate but also creates a more welcoming and inclusive environment for family gatherings or social events.
Creating an accessible kitchen requires thoughtful planning and expert execution. That’s where a professional remodeling contractor comes in.
An experienced contractor can help you incorporate the right design features, ensuring your kitchen meets accessibility standards without sacrificing style or functionality.
A contractor can:
At Bradco Kitchens + Baths, we understand that every home is unique, and so are the needs of the people living in it. Whether you're planning a full kitchen remodeling project or simply want to incorporate a few accessible kitchen design tips, we’re here to help you create a kitchen that’s safe, functional, and beautiful.
Contact us today to start designing the kitchen of your dreams!
BOOK AN APPOINTMENT