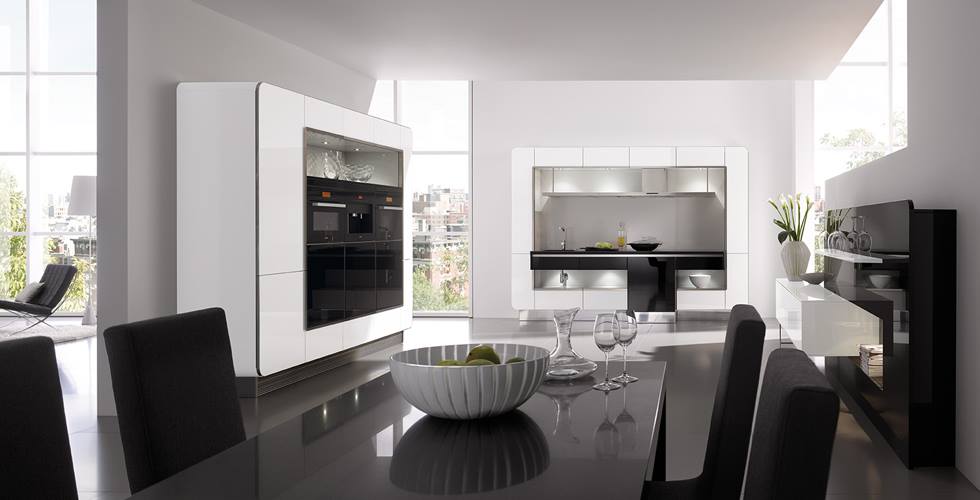
If you’ve ever watched a home show or scrolled through Pinterest, you’ve seen those gorgeous open-concept kitchens. Big, airy spaces where the kitchen flows into the living area, no walls blocking the view. And if you live in Los Angeles, this layout isn’t just pretty—it’s practical.
Maybe you’re thinking about a kitchen remodel in Los Angeles, or maybe you just hate how cramped your current kitchen feels. Either way, an open-concept design could be the perfect fix. Here are 10 reasons why it’s a must-have for LA homes.
Let’s be real—a lot of LA homes aren’t exactly mansions. If you’re working with limited square footage, knocking down a wall (or two) can make your whole place feel larger. Suddenly, your kitchen space isn’t just a tiny room where one person cooks while everyone else stays out. It’s part of the action.
Even a medium-sized kitchen can feel huge when it’s open to the living or dining area. No more squeezing past people just to grab a fork.
LA loves to entertain. Whether it’s a casual taco night or a fancy dinner party, an open-concept kitchen means you’re never stuck alone while your guests hang out in another room. You can cook, chat, and pass around appetizers without missing a thing.
Plus, adding a kitchen islandDefinition: A freestanding counter in a kitchen, often used for food preparation, cooking, and stora... gives you extra counter space for drinks or snacks, and gives guests a spot to gather.
Closed-off kitchens can feel dark, especially if they only have one small window. But when you open up the space, light from your living room windows spills into the kitchen too. No more cooking in a cave!
If you’re already planning a kitchen renovation, think about adding bigger windows or lightingDefinition: Various types of lighting fixtures used in kitchens, including task lighting, ambient li... fixtures to brighten things up even more.
If you’ve got little kids or curious pets, you know how hard it is to keep track of them while you’re cooking. An open layout means you can stir the pasta and make sure no one’s drawing on the walls.
No more yelling, "What are you doing in there?" from the kitchen. Now you can just see what they’re doing.
Planning to sell your home someday? An open-concept kitchen is a big selling point. Most buyers today expect it, especially in a trendy city like LA. Even if you’re not moving soon, a smart kitchen remodel project can pay off later.
Just make sure you work with licensed contractors who know how to do it right—you don’t want to accidentally knock down a load-bearing wall.
Open kitchens don’t just look bigger—they work better too. Without walls in the way, you can design a kitchen layout that actually makes sense. Maybe you add extra cabinet space or switch out the upper cabinets for open shelves.
If you go with custom cabinetry, you can maximize every linear foot of storage. No more cramming pots into that one awkward corner.
Ever spent an hour cooking dinner while everyone else watches TV in the other room? It gets old fast. An open kitchen means you’re part of the conversation, even if you’re chopping veggies.
For busy families, this setup makes daily life way more connected.
A closed-off kitchen hides your dream kitchen behind a door. But an open concept puts it on display. Whether you love a sleek modern kitchen or something cozier, this layout lets your personal style shine.
Pick kitchen cabinets, backsplashes, and finishes that match the rest of your home’s design style. It’s all about that aesthetic appeal.
If you’re already doing a full kitchen renovation project, going open-concept might not cost much more than a regular remodel. Since you’re already updating kitchen cabinets, appliances, and flooring, why not fix the layout too?
Good project managers can help you plan a realistic budget so you don’t overspend.
Let’s face it—Los Angeles homes are all about indoor-outdoor living. An open kitchen fits that vibe perfectly. It blurs the line between your outdoor spaces (hello, California sunshine) and your entire kitchen.
No more outdated kitchen hiding in the back of the house. Now it’s the heart of your home.
Ready to ditch those walls? Here’s how to start:
If you want an exceptional renovation experience, Bradco Kitchen & Bath can help. We’ve turned countless galley kitchens into stunning open spaces, using high-quality materials and smart designs.
Whether you’re dreaming of custom cabinet styles or a full kitchen-to-life transformation, we’ll make it happen—on time and on budget.
Check out our work at bradcokitchen.com and see how we can turn your functional kitchen into the best room in the house.
BOOK AN APPOINTMENT