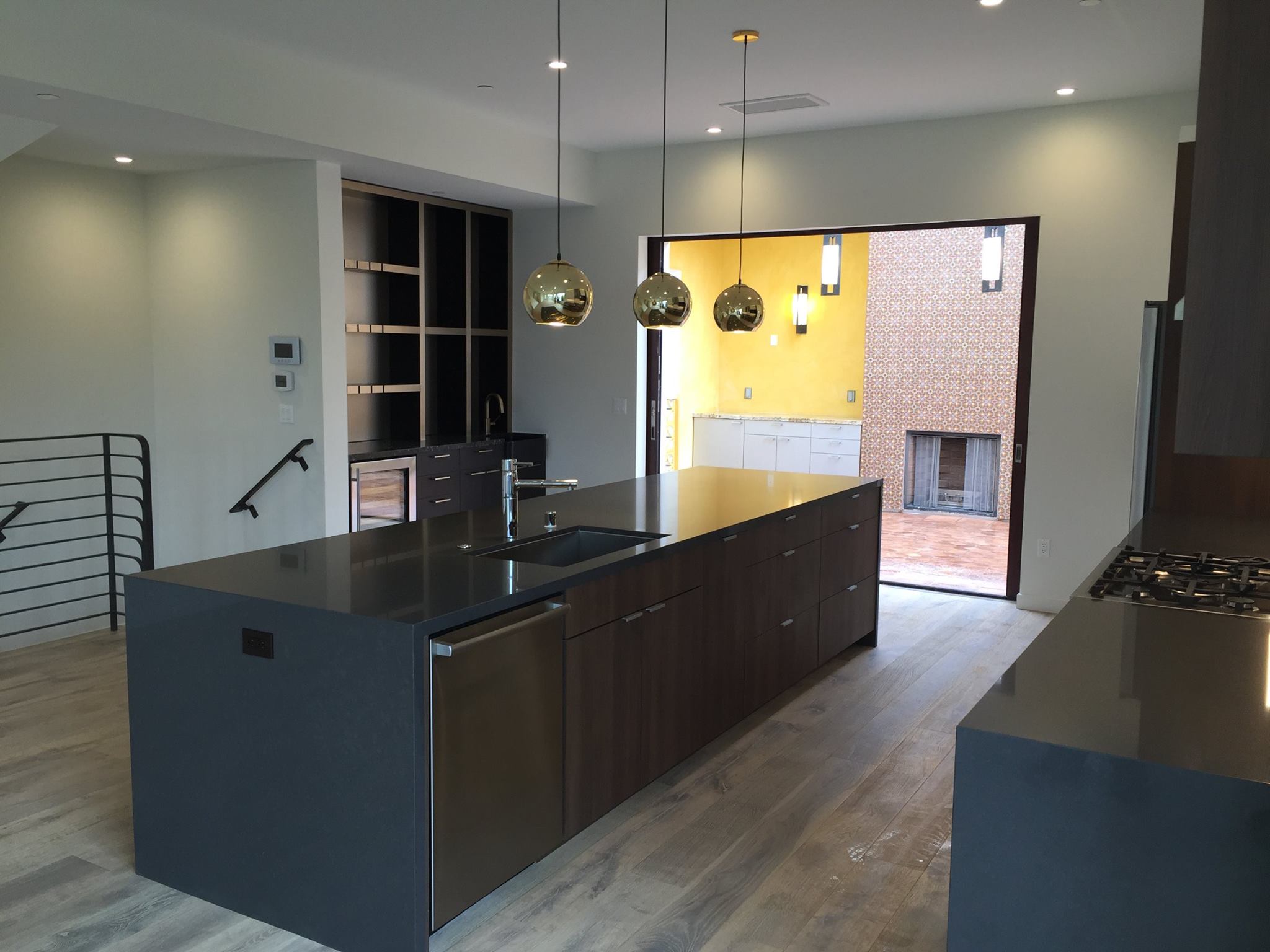
Key Takeaways:
In today’s Los Angeles homes, the kitchen isn’t just a place to cook—it’s the heart of the house. With open-concept design more popular than ever, the kitchen now flows right into the living and dining areas. And nothing ties this space together better than a well-planned kitchen cabinet island.
A kitchen island isn’t just a pretty feature. It adds counter space, boosts storage, creates places to sit, and supports everything from meal prep to homework time. If you're planning a kitchen cabinet remodeling in Los Angeles, the right island can help turn your layout into a dream kitchen that works with your lifestyle.
This blog shares design ideas, layout tips, and style features to help you build the perfect island for your open-concept kitchen.
In an open-concept kitchen, walls come down and flow becomes everything. The island helps define the space without closing it off. It connects your kitchen space to the rest of your home, blending cooking, dining, and relaxing.
A great kitchen cabinet island should:
Los Angeles homes, from modern apartments to Spanish bungalows, can all benefit from a smart island design.
Need more storage space? Add base kitchen cabinets to your island for hidden power.
Smart cabinet features include:
This turns your island into a storage hero while keeping clean lines and a clutter-free look.
In open kitchens, an island often doubles as a dining space. Add an overhang on one side to create a breakfast bar or casual seating area.
Additions to consider:
This option is great if your home doesn’t have room for a full dining table, or if you love entertaining while cooking.
Make your island the focal point by choosing a bold color that stands out from your main kitchen cabinets.
Popular combos:
Color can break up space visually and add personality to a neutral kitchen.
In a modern kitchen, islands can hold more than drawers and seating. They can also include:
These features turn your island into a true workstation—great for busy households or serious home cooks.
Not all kitchen layouts are the same. That’s why custom cabinetry is key for a great island.
Bradco Kitchens & Baths offers design solutions tailored to your square footage, lifestyle, and room shape.
We can help you create:
The right island design fits your space, not the other way around.
In open floor plans, a kitchen island helps divide rooms while keeping sightlines open. Use your island as a soft divider between:
Choose cabinet doors or drawer faces that look finished from both sides, especially in homes where the back of the island faces the living space.
Modern LA kitchens often focus on simple design, smooth finishes, and useful features. Islands can fit right in with:
You don’t need lots of detail. Clean lines and smart storage speak louder than ornate trim in a modern kitchen designDefinition: A sleek, minimalist style emphasizing clean lines, open spaces, and high-tech appliances....
Go beyond storage and function. Use your island to add aesthetic appeal to the room.
Try:
These touches help your island shine as both a practical and visual anchor in your home.
A great island deserves great lighting. Use lighting fixtures to highlight your island and add atmosphere.
Popular picks:
Mix lighting types to layer function and style in your open-concept kitchen.
A common mistake in kitchen island design? Making it too big for the space.
Tips for better flow:
A good layout equals a better kitchen, even in homes with limited square footage.
Whether you're doing a full kitchen remodeling or a smaller kitchen renovation, your island can make a big difference.
Today’s Los Angeles homeowners are choosing:
At Bradco Kitchens & Baths, we design and build islands that do it all—with attention to detail, flow, and beauty.
If you’re planning a kitchen cabinet remodeling in Los Angeles, let your island lead the way. It can shape your space, improve your layout, and tie your kitchen into the heart of your home.
Visit Bradco Kitchens & Baths to start your design. From cabinets to countertops, we’ll help you build a kitchen island that’s smart, stylish, and ready for modern LA living.
BOOK AN APPOINTMENT