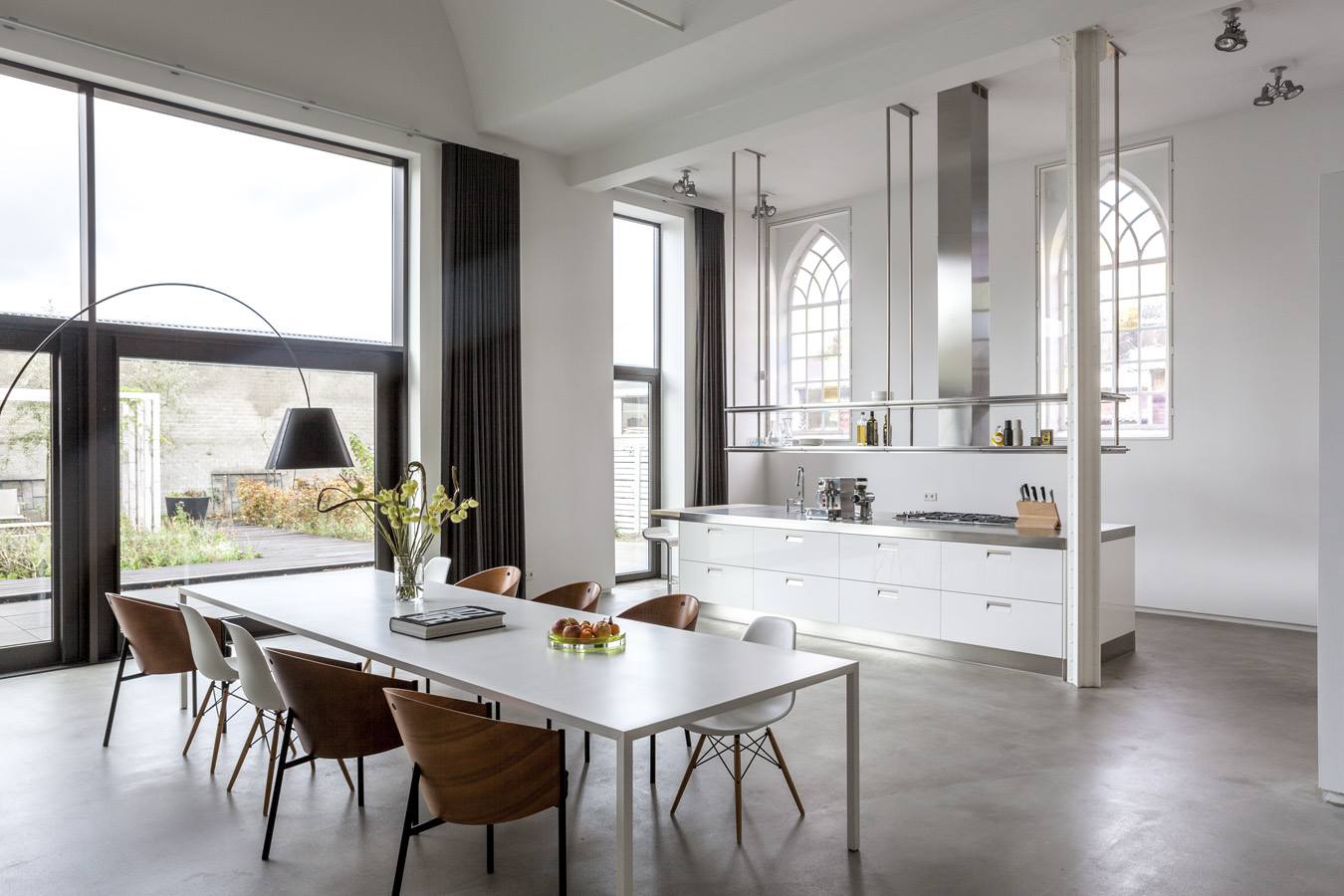Takeaways:
5 Top Layout Choices
- Galley (narrow & efficient)
- L-shaped (versatile favorite)
- U-shaped (maximum storage)
- IslandDefinition: A freestanding counter in a kitchen, often used for food preparation, cooking, and stora... (social & spacious)
- Open concept (modern & airy)
Pick What Fits YOUR Life
Consider how you cook, entertain, and move in your kitchen space
LA-Specific Advice
- Small space tricks
- Older home fixes
- Climate considerations
Avoid These Mistakes
Bad work triangles, wasted corners, poor lightingDefinition: Various types of lighting fixtures used in kitchens, including task lighting, ambient li...
Pro Help Pays Off
Designers prevent costly errors and maximize function
Smart Kitchen Layouts That Work Perfectly in Los Angeles Homes
When it comes to kitchen remodeling, the layout is everything. Get it right, and you'll have a functional kitchen that's a joy to cook in. Get it wrong, and you'll be stuck with a beautiful but awkward space that makes meal prep a chore.
After helping hundreds of homeowners in LA and Orange County with their kitchen renovation projects, we've seen what works (and what doesn't). Here's your no-nonsense guide to choosing the best kitchen layout for your remodel.
The 5 Most Popular Kitchen Layouts
1. The Galley KitchenDefinition: A layout featuring two parallel countertops with a walkway in between, maximizing small ...
(Great for small spaces and serious cooks)
- Two parallel walls of kitchen cabinets and appliances
- Super efficient workflow
- Works well in narrow kitchen spaces
Best for:
- Small homes and apartments
- People who want maximum function in minimal space
LA tip: Add cabinet lighting to brighten the narrow space.
2. L-Shaped KitchenDefinition: A kitchen layout that forms an L-shape, optimizing corner space and providing ample work...
(The flexible favorite)
- Cabinets along two perpendicular walls
- Leaves room for a small kitchen island
- Creates a natural "work triangle"
Best for:
- Most medium-sized LA homes
- Families who need flexibility
Smart upgrade: Use the corner for custom cabinetry like lazy susans.
3. U-Shaped Kitchen
(Maximum storage and counter space)
- Cabinets on three walls
- Tons of upper cabinets and storage
- Plenty of counter space for prep
Best for:
- Larger kitchen spaces
- Home chefs who need lots of workspace
Watch out: Can feel cramped if your square footage is under 10x10 feet.
4. Kitchen With Island
(The social butterfly's choice)
- A freestanding kitchen island adds workspace
- Great for entertaining
- Can include seating
Best for:
- Open concept homes
- People who love to host
Pro tip: Leave at least 42 inches around the island for comfortable movement.
5. Open Concept KitchenDefinition: A kitchen design without walls separating it from adjacent living spaces, creating a spa...
(Modern and airy)
- Blends with living/dining areas
- Great for entertaining
- Makes small spaces feel larger
Best for:
- Modern kitchen designs
- Homes where cooking and socializing happen together
LA favorite: Often paired with custom cabinet finishes that match living room decor.
How to Choose Your Perfect Layout
Ask yourself:
- How do I really use my kitchen?
- Solo cook? The galley might work
- Family meals? L-shaped or island
- Love parties? Open concept
- What's my kitchen space like?
- Measure your square footage
- Note where the windows/doors are
- Check load-bearing walls
- What's my design style?
- Modern = clean lines, open shelves
- Traditional = more upper cabinets
- Farmhouse = big island, apron sink
Remember: Your kitchen remodeling contractors in Los Angeles can help assess your space.
LA-Specific Layout Tips
- Small space solutions:
- Use vertical storage
- Choose light colors
- Consider custom cabinetsDefinition: Cabinets built to specific measurements and designs to fit a unique kitchen layout. Why ... for awkward corners
- For older homes:
- Watch out for unusual angles
- Check the plumbing/electrical before moving things
- Preserve character where possible
- Climate considerations:
- Add ventilation (LA heats up!)
- Durable, high-quality materials stand up to the sun.
Common Layout Mistakes to Avoid
- The work triangle is too big (fridge-sink-stove too far apart)
- Not enough clearance (cabinet doors banging into each other)
- Wasted corners (use custom cabinetry solutions)
- Poor lighting (layer lighting fixtures for task and mood)
Biggest regret we see? Homeowners who choose looks over function end up with a pretty but impractical kitchen.
When to Call the Pros
While some layouts seem simple, a good kitchen remodeling team can:
- Spot potential problems in your plan
- Suggest space-saving tricks
- Help balance your personal style with function
- Handle tricky installations like kitchen islands
At Bradco Kitchen & Bath, our professional designers create layouts that:
- Maximize every inch of your kitchen space
- Include smart storage solutions
- Fit your realistic budget
- Look exactly as you envision your dream kitchen
Ready to Plan Your Perfect Kitchen Layout?
We make it easy with:
- Free initial design consultations
- 3D renderings so you can "see" your new space
- Expert project managers handle every detail
- A wide range of kitchen cabinets and finishes
Let's create a kitchen that works as beautifully as it looks!
Schedule Your Free Layout Consultation Today
There you have it - everything you need to choose a kitchen layout that'll make your LA home more functional and stylish. Remember, the right layout turns cooking from a chore into a pleasure!
