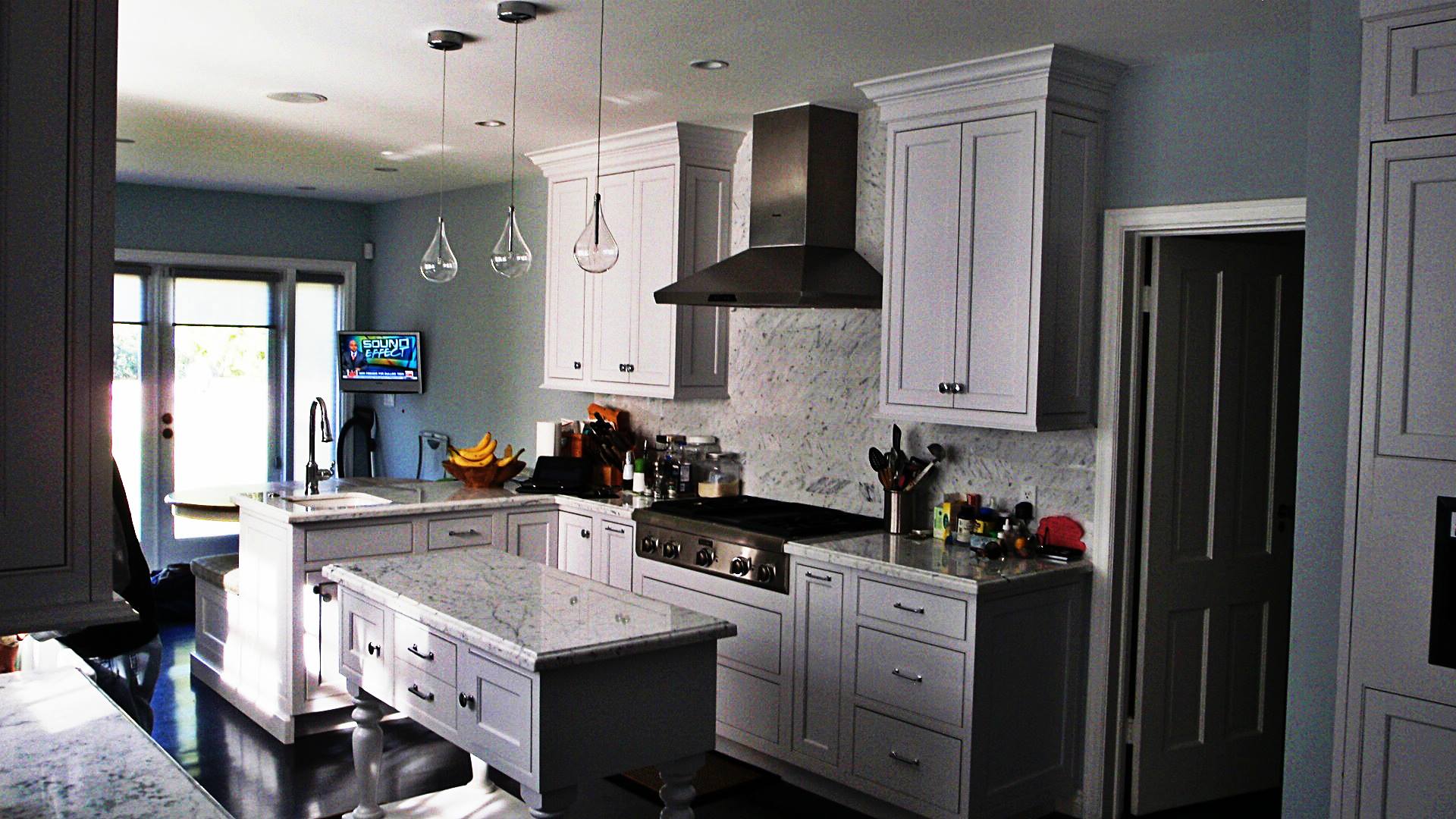
Key Takeaways:
A beautiful kitchen is great. But a kitchen that works well? That’s even better. If you’re planning a kitchen cabinet remodeling in Los Angeles, choosing the right kitchen cabinet layout will make everyday cooking easier and faster.
In busy homes, how your cabinets and work zones are arranged affects everything—from how you prep meals to how you clean up. That’s where workflow optimization comes in.
This blog will walk you through layout options, planning tips, and smart ideas that improve both the look and function of your kitchen. Whether you're dreaming of a modern kitchenA minimalist approach with smooth surfaces, neutral tones, and functional simplicity. design or just want to make better use of your space, we've got you covered.
In simple terms, workflow is the way you move through your kitchen. Think about how often you:
That cycle happens every day. When your kitchen cabinet layout supports that flow, things feel easier. When it doesn't, simple tasks take longer and feel frustrating.
That’s why smart layout planning is key to every kitchen remodeling project, especially in high-traffic Los Angeles homes.
The classic work triangle connects your sink, stove, and refrigeratorA cooling appliance used to store perishable food at controlled temperatures.. These three points are the core of most kitchen designs. Keep them close—but not too close—and try to avoid blocking the space between them.
Good workflow optimization means:
This layout has stood the test of time because it makes sense in almost every kitchen space.
Not every home has the same floor planA scaled drawing that outlines the placement of fixtures, walls, and utilities.. Here are a few custom kitchen cabinet layout ideas that match different home styles and square footage.
Great for open homes and condos, this layout uses two walls and leaves the center open.
Benefits:
Tip: Add upper cabinets for storage and clean lines to keep the space open.
Wraps around three walls, offering lots of counter space and cabinet room.
Benefits:
Tip: Make sure the U isn’t too tight—you need at least 42 inches of walkway between cabinet runs.
Also called a corridor kitchen, this style has two parallel walls with cabinets on both sides.
Benefits:
Tip: Use pull-out drawers, custom cabinetryCabinets built to specific dimensions, finishes, and styles for personalized spaces., and cabinet refacingThe process of updating cabinet exteriors with new doors and veneers while retaining the structure. to make the most of narrow spaces.
Pairs with L- or U-shaped layouts. The island can hold cabinets, a sink, or just add counter space.
Benefits:
Tip: Leave at least 3 feet of walking room around the island for smooth flow.
In modern homes, the work triangle has grown into work zones. Each area has a task:
Designing kitchen cabinets around these zones keeps tools, ingredients, and appliances right where you need them.
The organization plays a big role in workflow optimization. No one wants to open five drawers looking for one pan.
Smart storage systems include:
These features keep items close to where you’ll use them, making your kitchen smarter, not just prettier.
In modern kitchens, space is more than square footage. It’s about using every inch well.
Here’s how modern kitchen cabinet styles support better workflows:
Modern styles pair well with bold colors, neutral tones, or natural materials, so you don’t have to sacrifice beauty for function.
Good lighting isn’t just for looks—it helps your kitchen work better.
Use:
In Los Angeles homes with lots of natural light, lighting can shift through the day, so plan to layer it.
Your ideal layout depends on how you use your kitchen.
Ask yourself:
At Bradco Kitchens & Baths, we do more than measure walls. We ask the right questions to create a kitchen cabinet layout that supports your life, not just your square footage.
In Los Angeles, kitchen renovation projects are leaning toward:
Busy families, food lovers, and entertainers all need kitchens that feel built around their daily tasks.
At Bradco Kitchens & Baths, we’ve helped homeowners across Southern California—from Santa Monica to Highland Park—transform their kitchens from cramped to comfortable.
We offer:
We help you make your kitchen beautiful, yes—but more importantly, we make it functional.
If you're planning a kitchen cabinet remodeling in Los Angeles, don't just think about color and finish. Think about how your kitchen works. The right kitchen cabinet layout can save you time, reduce stress, and help your kitchen feel better every day.
Visit Bradco Kitchens & Baths to schedule your consultation. Let’s create a kitchen that flows as well as it looks.
BOOK AN APPOINTMENT