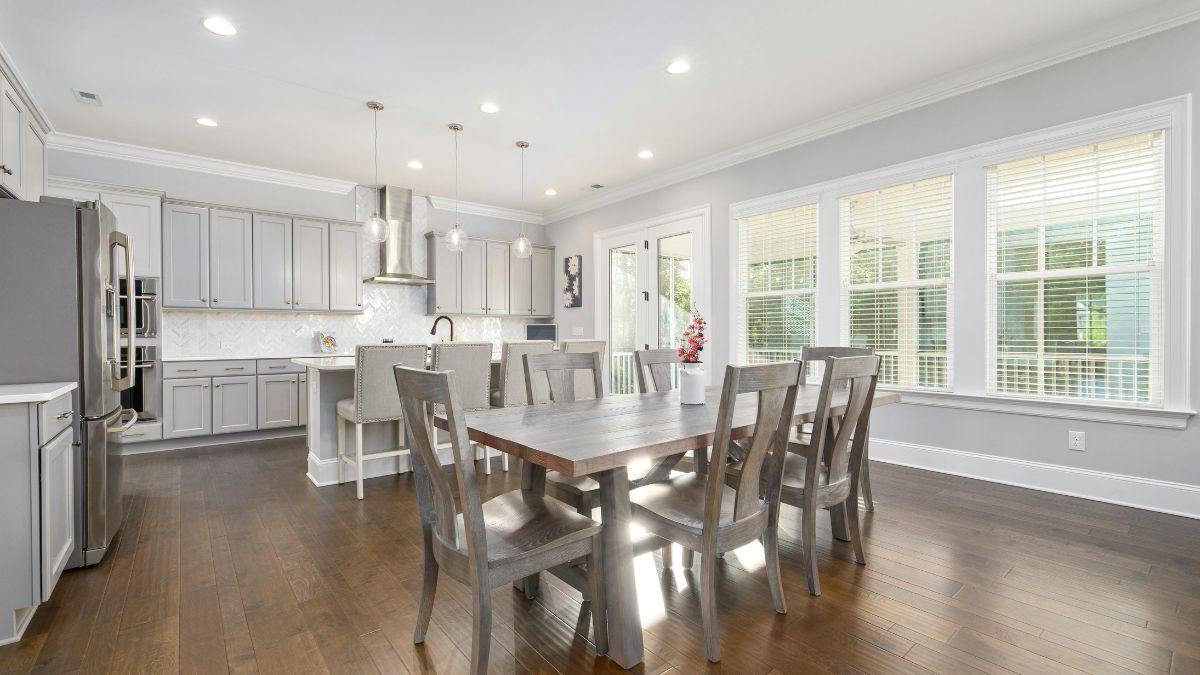
For homeowners in Los Angeles, open-concept kitchens are becoming a preferred layout. By removing barriers and creating a seamless flow between the kitchen and living areas, open kitchens make homes feel more spacious, modern, and inviting. With the help of an expert kitchen contractor, transforming a closed-in kitchen into an open-concept space can dramatically increase both functionality and aesthetic appeal.
Open-concept space ideas for kitchen remodeling include the following key points:
This article explores essential design ideas, layout tips, and kitchen remodeling strategies to create the perfect open-concept kitchen in Los Angeles.
When designing an open-concept kitchen, simplicity is key. A minimalist approach focuses on clean lines, neutral colors, and uncluttered spaces. This style blends well with adjacent living spaces, creating a cohesive look throughout the area.
Incorporating these elements not only makes the kitchen visually appealing but also functional. A kitchen contractor can help you source high-quality materials and appliances that match your vision for a modern, open space.
In an open-concept design, a kitchen island can serve as the focal point. Not only does it offer extra workspace, but it also encourages interaction with family and guests.
Islands help bridge the gap between the kitchen and living areas, providing a place where people can gather comfortably. To make sure it suits your needs, consult a kitchen contractor who can help design a customized island for your space.
LightingDefinition: Various types of lighting fixtures used in kitchens, including task lighting, ambient li... plays a significant role in open-concept kitchens. Since the kitchen and living room share the same area, it’s essential to define spaces subtly using light fixtures.
Good lighting makes a kitchen feel warm and inviting while also emphasizing different areas within the open layout.
To achieve a seamless look in an open-concept design, choose the flooring that flows from the kitchen to the living and dining areas. Consistent flooring materials help create a unified look.
Using a consistent material for the entire area makes the space appear larger and more cohesive. A knowledgeable kitchen contractor can provide recommendations on durable, high-quality flooring that suits your style.
In Los Angeles, natural light is abundant. Open-concept kitchens should take advantage of this natural resource to brighten the space and make it more welcoming.
By maximizing natural light, you can reduce the need for artificial lighting during the day and create a more pleasant ambiance in your kitchen remodeling.
Open-concept kitchens often lack traditional cabinetry space, so efficient storage is crucial. By integrating smart storage solutions, you can keep the space organized and clutter-free.
Creative storage keeps your open kitchen functional and helps avoid a cluttered look.
In an open-concept kitchen, defining different zones is essential. Subtle visual boundaries can help distinguish the kitchen area from the dining or living room without interrupting the open flow.
These visual boundaries ensure that each area maintains its identity while remaining part of a cohesive design.
Finally, don’t forget to infuse your personality into your open-concept kitchen. Personal touches can make the space feel uniquely yours.
Personalized elements make the kitchen a reflection of your taste, adding charm and warmth to the design.
Creating an open-concept kitchen in Los Angeles offers a perfect balance between style and function, enhancing both the look and feel of your home. By following these design tips, you can achieve a beautiful, inviting space that’s perfect for entertaining and everyday living. Whether it’s choosing the right layout, lighting, or storage solutions, consulting with a professional kitchen contractor ensures your project runs smoothly and meets all your expectations. Ready to bring your kitchen vision to life? Bradco Kitchens + Baths are here to provide safe, high-quality kitchen remodeling services tailored to your needs. Our licensed experts ensure that every detail complies with building codes and standards. Call us today at 323-645-2460 to schedule a consultation, and let us help you create a kitchen you'll love.
BOOK AN APPOINTMENT