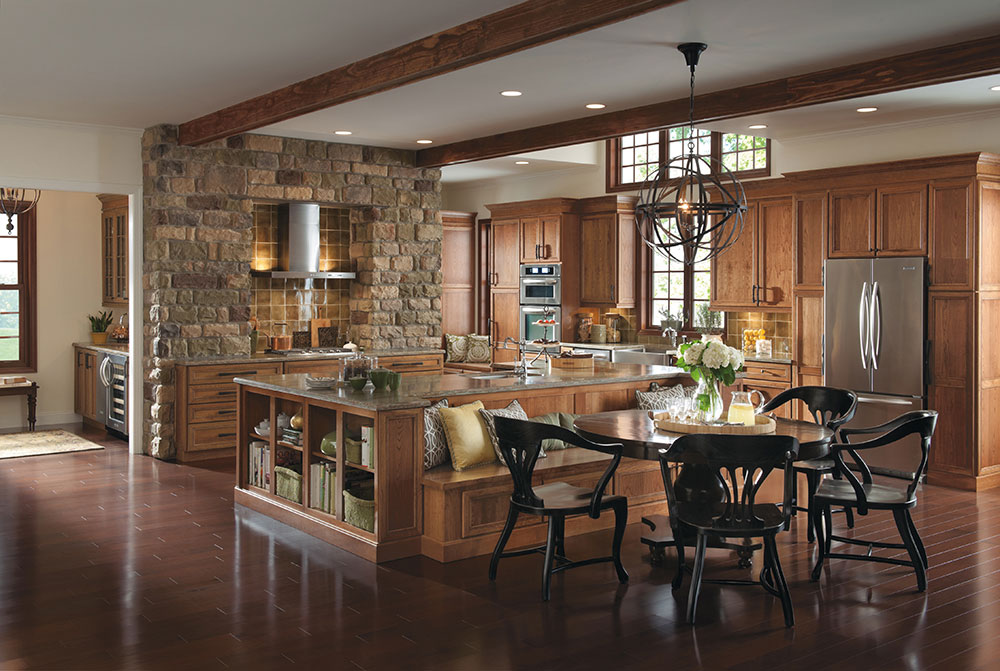
Ever feel like your kitchen counters are just a little too high? Whether you're improving accessibility for family members, enhancing comfort, or adapting your kitchen for future needs, lowering your kitchen counters can make a world of difference. But how do you go about it?
In this guide, we’ll break down how to lower kitchen counters step-by-step, so you know what to expect and how to get started on your next kitchen remodeling project.
When considering a kitchen remodeling project, lowering your countertopsDefinition: Horizontal surfaces in kitchens used for food preparation, commonly made of granite, qua... can offer several long-term benefits:
Lowered counters enhance both functionality and comfort, ensuring a more user-friendly kitchen.
Whether you’re tackling this project on your own or working with a kitchen contractor, the process requires thoughtful planning and skilled execution. Here’s a step-by-step guide on how to get it done:
Before making any changes, you’ll need to measure the current height of your countertops. Most countertops are set at 36 inches high, but depending on your needs, you may want to lower them to anywhere between 30 and 34 inches. For individuals using wheelchairs, a counter height closer to 30 inches allows for easier use.
It’s also a good idea to evaluate your current kitchen layout. Ask yourself:
Answering these questions will help you set realistic goals for your remodel.
The material of your countertop plays an essential role in the lowering process. Heavy materials like graniteDefinition: A natural stone used for countertops, known for its durability and variety of colors and... or marble may require additional support when making height adjustments. Meanwhile, lighter materials like laminate or wood are easier to work with and don’t usually need as much reinforcement.
For durability and ease of use, consider countertop options that provide longevity and low maintenance:
Your kitchen contractor will help you assess which material works best based on the new height and the style you’re aiming for.
Lowering kitchen counters isn’t just about modifying the surface—it also involves adjusting the kitchen cabinets underneath. In some cases, your existing cabinets can be trimmed down to accommodate the new height.
However, this can be tricky, as it requires precise carpentry skills to ensure stability. If you're looking for a more straightforward solution, consider replacing the cabinets entirely with custom-made options designed for a lower height.
Here’s what you’ll need to consider:
An experienced kitchen contractor will know how to make these modifications while keeping your kitchen’s functionality and design intact.
Lowering your counters often means you’ll need to make adjustments to the placement of appliances and electrical outlets. For example, if your countertops are home to small appliances like toasters, microwaves, or blenders, you’ll want to ensure the outlets remain easily accessible.
Depending on your new counter height, you may need to relocate outlets or switch them out for more accessible models.
Appliances like the stove, dishwasher, or built-in microwave may also need to be lowered or repositioned to maintain a cohesive and accessible look. Your contractor can help you decide whether certain appliances need to be moved, or if alternative placements will better fit your newly lowered counter layout.
Once the cabinets are adjusted and appliances are realigned, it’s time to install your newly lowered countertops. This is where the finishing touches for your kitchen layout come into play. Your kitchen contractor will ensure everything is level, properly supported, and aesthetically pleasing.
At this point, you can also think about incorporating other accessibility features, such as pull-out shelves, roll-under sinks, and easy-to-reach storage, which can complement your new counter height and improve kitchen usability.
After everything is installed and finished, give your newly lowered kitchen counters a test run.
Whether you’re cooking, cleaning, or just enjoying time in the kitchen, you’ll notice the improved comfort and functionality. Tasks that once caused strain will now be easier, and the kitchen will feel like a space that works for everyone.
Lowering kitchen counters requires more than just cutting down the countertop height—it involves making adjustments to the entire kitchen layout to ensure everything flows together seamlessly. Here are a few extra considerations to keep in mind:
Lowering kitchen counters is not your average weekend DIY project. It requires precise measurements, skilled carpentry, and sometimes electrical and plumbing work. Working with a professional kitchen contractor ensures the job is done safely, efficiently, and up to code.
An experienced contractor can also provide personalized advice on how to incorporate lowered counters into your kitchen’s existing design. They’ll make sure the project is not only functional but also aesthetically pleasing, so you get the best of both worlds.
At Bradco Kitchens + Baths, we specialize in creating functional, accessible kitchens that suit your unique needs. Whether you're lowering counters for added comfort, improving accessibility, or modernizing your kitchen layout, our team of expert kitchen contractors is here to help.
Contact us today for a consultation, and let us transform your kitchen into a space that works for everyone—without sacrificing style.
BOOK AN APPOINTMENT