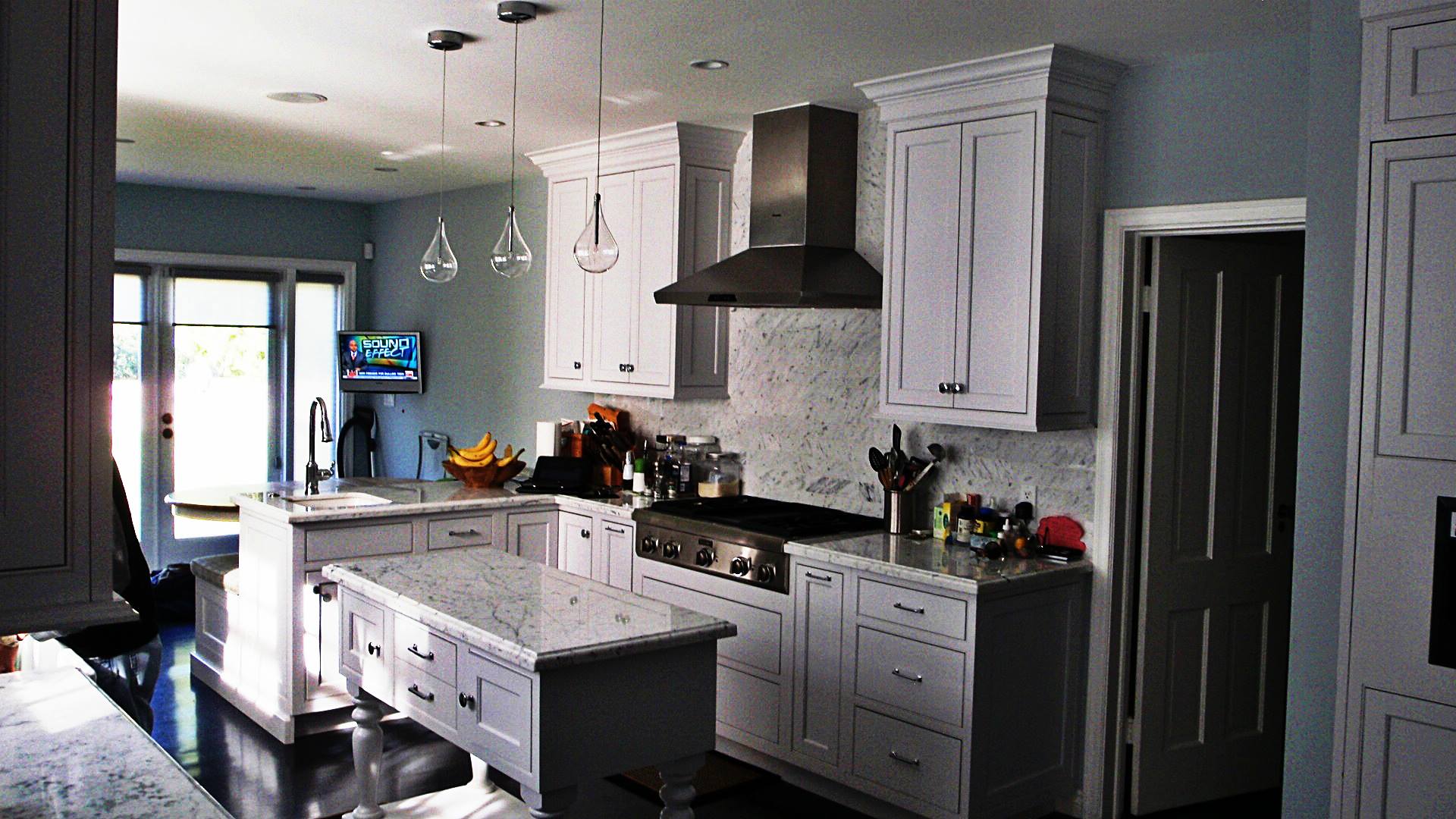
Key Takeaways
In Los Angeles, space is often a luxury, especially in urban homes where kitchen sizes can be compact. A well-designed kitchen cabinet layout Los Angeles can make a significant difference in maximizing space and improving functionality. With the right layout, even the smallest kitchens can feel more spacious and organized. Whether you're looking to optimize your existing kitchen or undergo small kitchen remodeling, strategic planning can transform your kitchen into a more efficient and enjoyable space.
However, key points to Smart Kitchen Cabinet Layout Ideas for LA Homes are:
In this article, we’ll explore smart kitchen cabinet layout ideas that can help you maximize space in your LA home. From clever storage solutions to design tweaks, we’ll guide you through the options that can elevate your kitchen’s style and efficiency.
An L-shaped layout is a popular choice for small kitchen remodeling in Los Angeles due to its efficient use of space. This layout features cabinets that form an "L" shape, creating an open area that is perfect for cooking and movement. It’s ideal for kitchens with one wall or a corner where space is limited but still needs to accommodate essential kitchen items.
For small kitchen remodeling, this is a practical and space-saving choice, making the kitchen feel more open and organized.
If you're working with a little more space and want to enhance storage, the U-shaped kitchen layout could be your perfect solution. This layout features cabinets along three walls, forming a "U" shape. It provides ample storage and counter space, making it a great option for homes that need more functionality in their kitchen.
For small kitchen remodeling, this layout helps maximize every inch of available space, ensuring a well-organized and practical kitchen design.
The galley kitchen is another popular choice for small kitchen remodeling. With cabinets installed on two parallel walls, this layout is perfect for narrow kitchens. It maximizes efficiency and ensures that everything is within arm's reach. The galley kitchen layout is ideal for smaller homes or apartments where space is limited but functionality is crucial.
With small kitchen remodeling, a galley kitchen layout can make even the tiniest kitchen feel more functional without compromising on storage or style.
In LA homes, open shelving is an increasingly popular trend for kitchens. When incorporated into the kitchen cabinet layout Los Angeles, open shelving can be a great way to add a modern and airy feel to the kitchen while still maintaining functionality. It is an excellent option for homeowners who want to make their kitchen feel more open and accessible, especially in smaller spaces.
This layout works well in small kitchen remodeling, as it opens up the space while still offering convenient storage options.
For a truly tailored solution, custom kitchen cabinetry offers endless possibilities for small kitchen remodeling. With the help of a professional designer, you can incorporate built-in features like pull-out pantryDefinition: A tall, narrow cabinet with shelves or baskets that pull out for easy access to stored g... Read More shelves, corner drawers, or hidden appliance garages into your cabinet layout. Custom cabinetry ensures that every inch of your kitchen is utilized to its full potential, helping you maximize storage and maintain a clean, organized look.
For small kitchen remodeling, custom kitchen cabinetry provides a functional and stylish solution that meets your unique needs.
One of the most underutilized areas in many kitchens is the corner. However, with the right design, corner cabinets can be a smart way to maximize your storage and increase your kitchen's efficiency. Using corner cabinets in the kitchen cabinet layout Los Angeles can transform previously wasted space into a highly functional storage area.
Incorporating corner cabinets into your kitchen cabinet layout Los Angeles is an effective way to create additional storage in a small kitchen.
When it comes to maximizing space in your kitchen, kitchen cabinet layout Los Angeles plays a pivotal role in creating a functional and stylish environment. From L-shaped layouts to custom cabinetry, there are a variety of options available to fit your needs. By incorporating smart design ideas and utilizing every inch of space, you can create a kitchen that feels open, organized, and beautiful, no matter the size.
If you’re ready to start your small kitchen remodeling project, Bradco Kitchen & Bath is here to help. Our expert designers will work with you to create the perfect kitchen cabinet layout that maximizes space and enhances your home’s functionality. Contact us today to schedule a consultation and begin your kitchen transformation journey.
BOOK AN APPOINTMENT